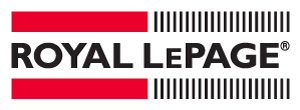All fields with an asterisk (*) are mandatory.
Invalid email address.
The security code entered does not match.
Listing # 30573012

Bedrooms: 3 | Bathrooms: 3
2 story home with double garage and sun room on beautiful lot in desirable Morrison neighborhood, of south east Oakville. Close to schools, parks, Lake Ontario, shopping and easy access to GO and QEW. Mature landscaping, R1 zoning and great location make this property ideal to renovate or rebuild. Top elementary schools, high schools and St Mildreds are within walking distance. 24hour irrovocable for Offers
Listing # 30575702

Bedrooms: 3 | Bathrooms: 3
Perfect home for a first time home buyer or a downsizer! This lovingly cared for Townhome located in upper West Oak Trails is conveniently located close to schools, parks, walking trails, shopping and the new hospital. Great open main floor with living room, dining room and eat-in kitchen with breakfast bar and walk out to the lovely rear yard with fruit trees. The upper level features a large master bedroom with walk-in closet and 4 piece ensuite bathroom as well as 2 other good sized bedrooms and a second 4 piece bathroom. The lower level has a recreation room and a home office with ample storage.
Listing # 40382251

Bedrooms: 1 | Bathrooms: 1+0
Welcome to this beautiful executive condo rental Glen Abbey. This stunning condo boasts one spacious bedroom and a den, perfect for those who work from home or require additional space. As you enter the condo, you are immediately greeted by the luxurious finishes and attention to detail throughout. The gourmet kitchen features stunning granite countertops, stainless steel appliances, hardwood floors making it the perfect space for cooking and entertaining. The open-concept design allows for easy flow from the kitchen to the living room, creating a seamless transition between spaces. In the living and dining room, you'll find hardwood floors and large sliding doors that lead out to a balcony, allowing you to enjoy the views and fresh air while relaxing at home. This space is perfect for enjoying your morning coffee or evening glass of wine. The spacious bedroom is a peaceful retreat, with ample natural light and a relaxing atmosphere. The den provides additional space that can be used
Listing # 40389691

Bedrooms: 3 | Bathrooms: 2+1
You'll have the best of both worlds in this stunning upscale home in the family-focused community of Lisgar. The property sides onto mature trees & backs onto the ponds of Osprey Marsh & trail, & is across the street from Osprey Woods Park – immersing you in nature & privacy, yet you are only minutes from schools, Credit Valley Hospital, amenities & highways. The family has plenty of room with 3 bedrooms, 2.5 bathrooms & approximately 2337 sq. ft. of well-planned living space. Live in style with upgraded hardwood floors on 2 levels, deep baseboards & trim, crown mouldings, 9' main floor ceilings, pot lights, California shutters, impressive oak staircase & a private backyard sanctuary with pond views. Host formal celebrations in the elegant living/dining room with wainscotting, crown mouldings & hardwood flooring. The family room with a custom gas fireplace offers space to entertain friends or hang out with family. Fine-tune your favourite meals in this well-equipped kitchen with exten
Listing # 40429392

Bedrooms: 6 | Bathrooms: 2+2
Outstanding property with a pool waits for you in sought-after River Oaks. Beautifully updated Greenpark-built home offers 4 + 1 bedrooms, two full & 2 half bathrooms & approx. 3060 sq. ft., plus a rec room & 5th bedroom in the basement. Can easily be restored to the original 5-bedroom model by reconstructing the wall in the now gigantic 4th bedroom. Upgraded wide-plank hardwood floors T/O the main floor, French doors, crown mouldings, tons of pot lights, new kitchen & roof shingles (50-year transferrable warranty) in 2022, windows replaced 2015 – 2020, & front door system & garage doors replaced in 2017. Traditional floor plan with an entertainment-size formal living room & adjoining dining room. Stunning kitchen with custom cabinetry, crown mouldings, pot drawers, pantry, built-in servery, island, breakfast bar, granite counters, stainless steel appliances & W/O to the backyard paradise with a pool. The family room features a wood-burning fireplace & is open to the adjoining library
Listing # 40440811

Bedrooms: 1 | Bathrooms: 1+0
Discover the charm of this cozy one-bedroom apartment located on the top floor in Central Park. The inviting space features 9-foot ceilings and wood flooring. Prepare your favorite meals in the kitchen, complete with attractive granite counters and stainless steel appliances. Step outside onto your private south-facing balcony and enjoy the views of Lake Ontario. It's the perfect spot to relax and take in the surroundings. Additionally, there's a storage locker available to help keep your belongings organized. Experience the comfort and simplicity of this charming one-bedroom apartment, where you can enjoy a relaxed lifestyle in a beautiful setting. Sq Ft Source: Measurements by 3rd-Party Provider

